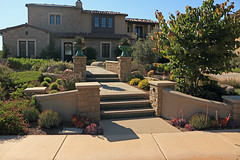Del Sur Estates Residence
 The owners purchased a new custom home on a large property, a completely blank slate.
The owners purchased a new custom home on a large property, a completely blank slate.
The design program included a large swimming pool with water sprays and a spa, a large, shaded outdoor kitchen and pergola structure with barbecue and lots of counter space for gathering and dining, incorporation of the existing cabana into the rear yard design, a large play set, fruit tree and veggie garden areas, a large storage and trash enclosure, and central fountain. We also created a raised sitting area with banquette to expand the rear yard.
The property was large enough we felt it was essential to have storm water detention on site. So with a large front yard, we incorporated a dry stream bed, which serves as a bio-filtration basin during rain events.
It was important to create a welcome feeling from the street. To accommodate the change in elevation we added a few steps up, to a mini bridge that “fords” the dry stream, further incorporating bio-retention into the design.
The owners, recent transplants from the Northeast, knew to ask for “eco-friendly” plants and succulents.
See more of this project…











