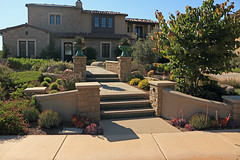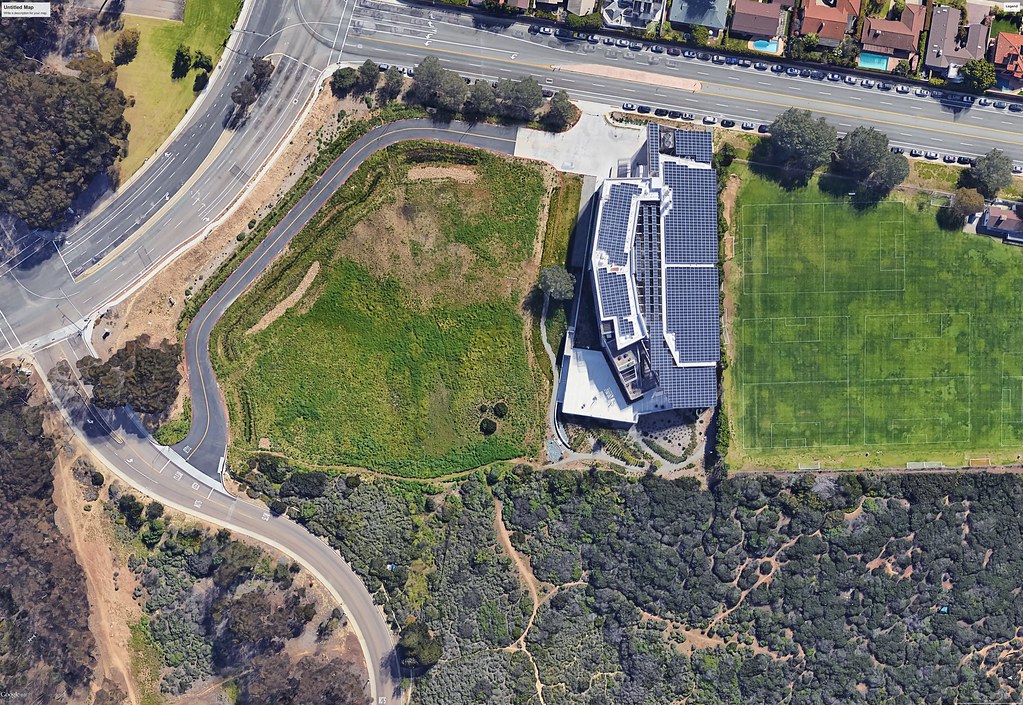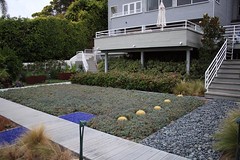Del Sur Estates Residence
 The owners purchased a new custom home on a large property, a completely blank slate.
The owners purchased a new custom home on a large property, a completely blank slate.
The design program included a large swimming pool with water sprays and a spa, a large, shaded outdoor kitchen and pergola structure with barbecue and lots of counter space for gathering and dining, incorporation of the existing cabana into the rear yard design, a large play set, fruit tree and veggie garden areas, a large storage and trash enclosure, and central fountain. We also created a raised sitting area with banquette to expand the rear yard.
The property was large enough we felt it was essential to have storm water detention on site. So with a large front yard, we incorporated a dry stream bed, which serves as a bio-filtration basin during rain events.
It was important to create a welcome feeling from the street. To accommodate the change in elevation we added a few steps up, to a mini bridge that “fords” the dry stream, further incorporating bio-retention into the design.
The owners, recent transplants from the Northeast, knew to ask for “eco-friendly” plants and succulents.
See more of this project…










 Along with newly landscaped medians, our firm designed a signage monumentation package for this upscale community in rural Ramona. The project required approvals from the Ramona Community Planning Group, and permitting through the County of San Diego. Work included construction documents, bidding and construction administration.
Along with newly landscaped medians, our firm designed a signage monumentation package for this upscale community in rural Ramona. The project required approvals from the Ramona Community Planning Group, and permitting through the County of San Diego. Work included construction documents, bidding and construction administration.



