Aloft at Cortez Hill – San Diego, California
Due to a major building re-construction, everything in the courtyard would have to be demolished. This required a complete re-design.
Existing improvements included a concrete wall and water feature which separated the pool area from the remainder of the deck, rendering it all but invisible. Behind it was a sandpit which had never been used and cabanas which had become the locus of occasional sordid activity.
The barbecue at the rear was awkwardly placed, due to the restrictive placement of the steel trellis posts, which chop up the utility of the space.
The solution:
The owners wanted a game changer, an elegant, modern but timeless result, with the feeling of a coastal resort.
Since the water feature had to be re-built, we chose a transparent “rain curtain” which became the central focus of the courtyard. This feature and the fire pit behind it, are now visible from the street and create magnetic visual interest.
To increase room in the rear half of the courtyard, we extended the trellis posts to the perimeter planter wall. This allowed for two BBQs, a sink and under-counter refrigerator.
The perimeter planters were rebuilt with new waterproofing and drainage. Planting had to provide a dense screen between the pool and the adjacent private residential units. We chose a hedge of small palms with an abundance of color and texture. The new planters were finished with an earthy porcelain tile, which “grounds” the planting and reflects adjacent colors in the right light.
New lighting gives the space an outdoor room feeling at night.
We added lots of teak furniture with comfy cushions, as a finishing touch.
The Owners’ were so happy with the proposed design, they asked us to expand the scope of work to the entire perimeter of the property, including the building colors and all exterior lighting.
See more of this project…

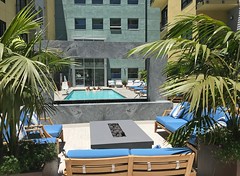
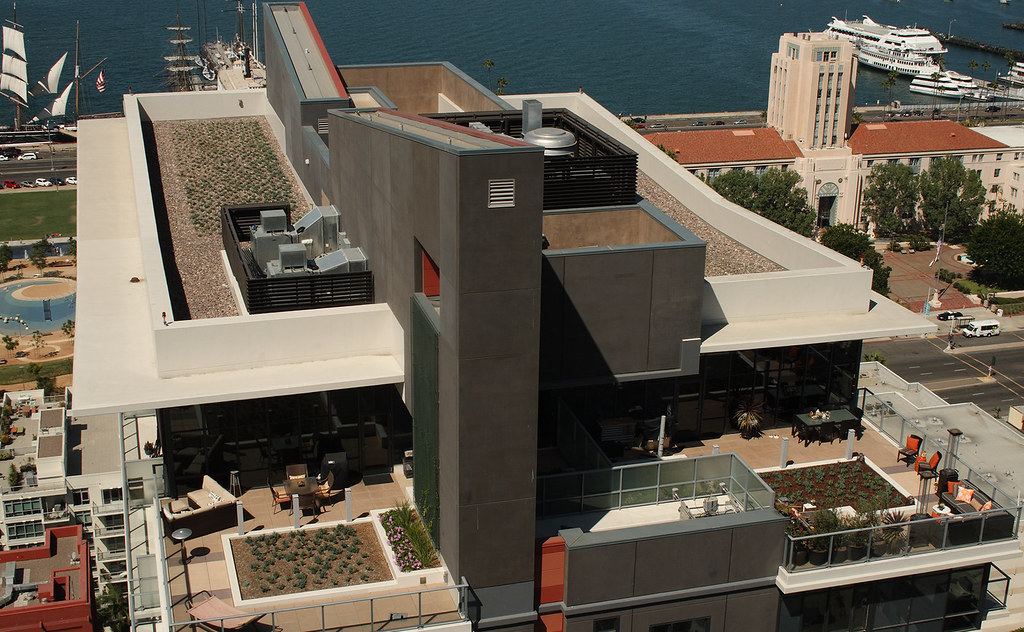

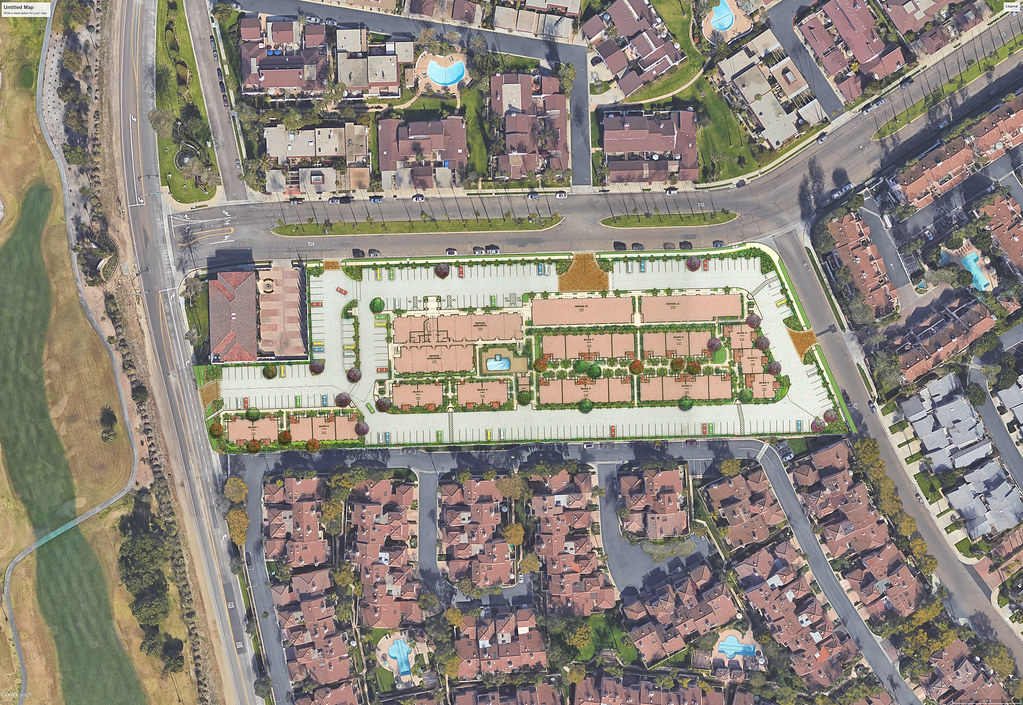




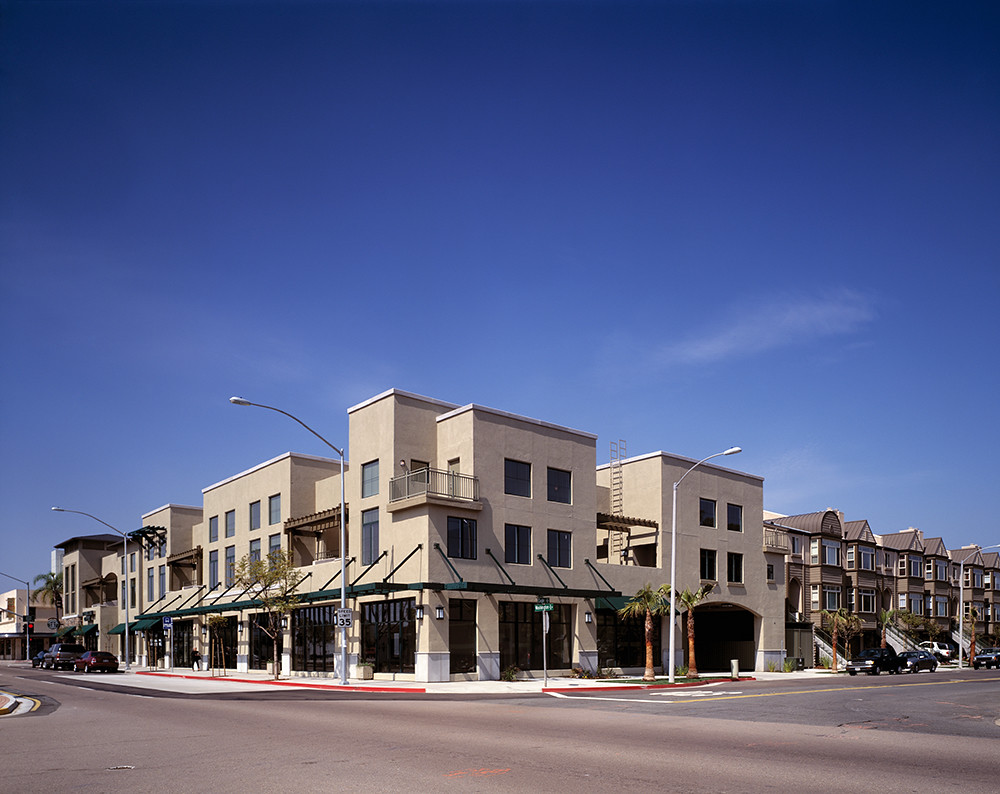
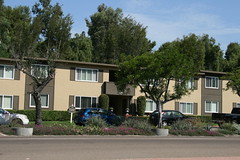







 Along with newly landscaped medians, our firm designed a signage monumentation package for this upscale community in rural Ramona. The project required approvals from the Ramona Community Planning Group, and permitting through the County of San Diego. Work included construction documents, bidding and construction administration.
Along with newly landscaped medians, our firm designed a signage monumentation package for this upscale community in rural Ramona. The project required approvals from the Ramona Community Planning Group, and permitting through the County of San Diego. Work included construction documents, bidding and construction administration.

















