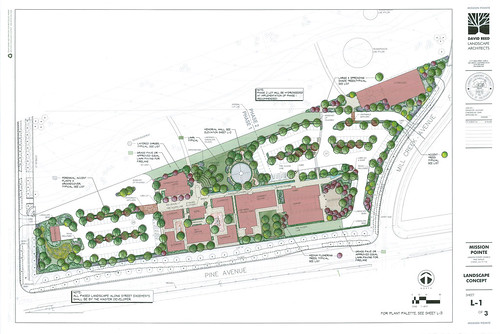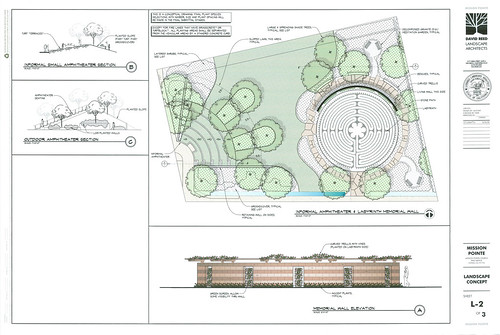Mission Pointe Church – Chino, California
 With Platt/Whitelaw Architects
With Platt/Whitelaw Architects
Developed the landscape Master Plan for this 7.6 acre church and community center complex, designed in the style of the Pacific Oaks pre-school concept. While LEED certification wasn’t a requirement, the project is being designed with sustainable principles and xeriphytic or nearly xeriphytic planting. Outdoor amenities include 2 amphitheaters (one large and one small), a labyrinth, a Memorial wall, 2 play yards with equipment and a linear water element (runnel).

